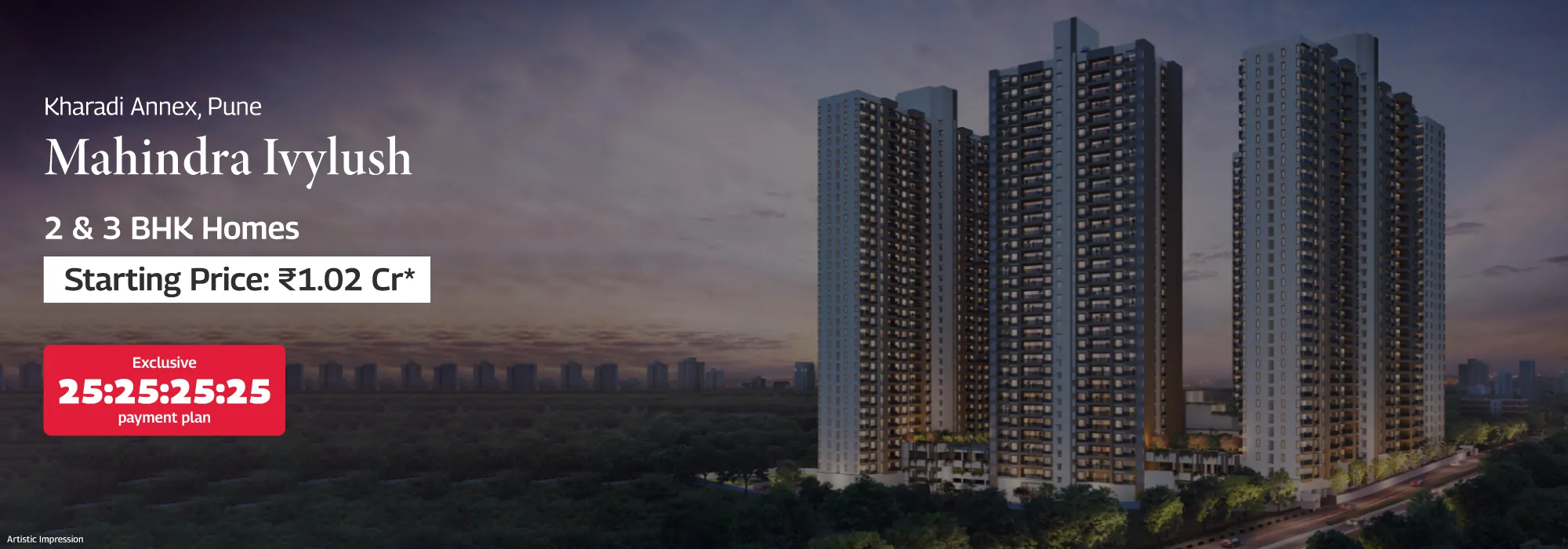
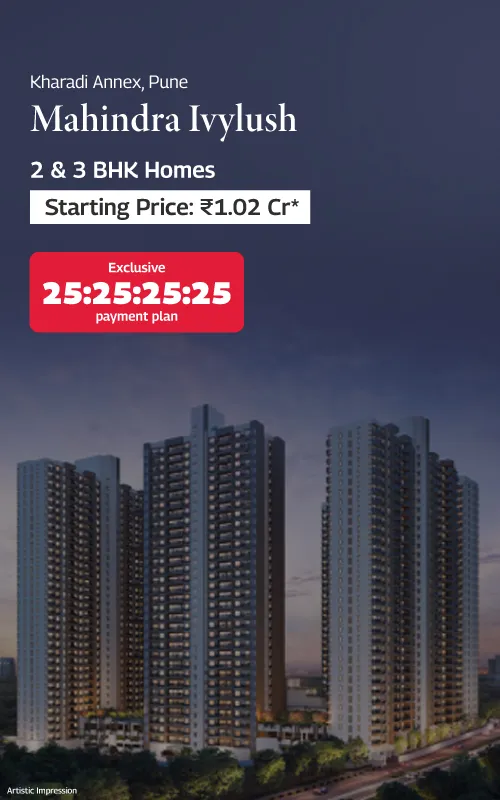
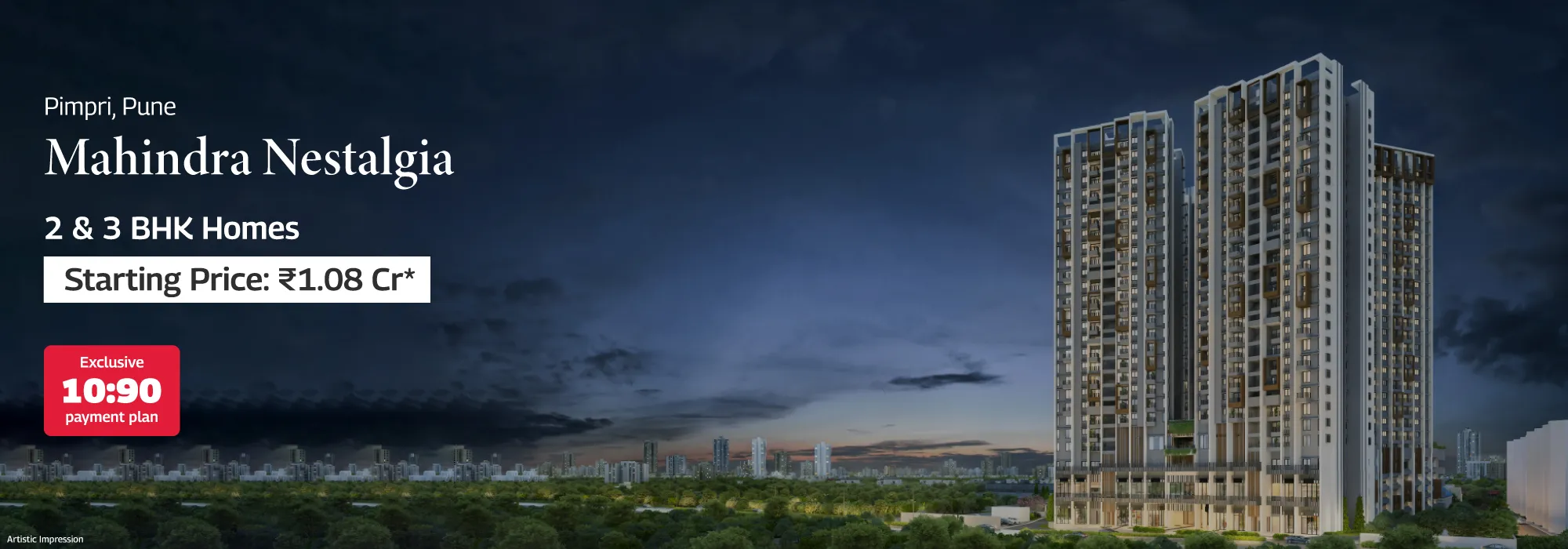
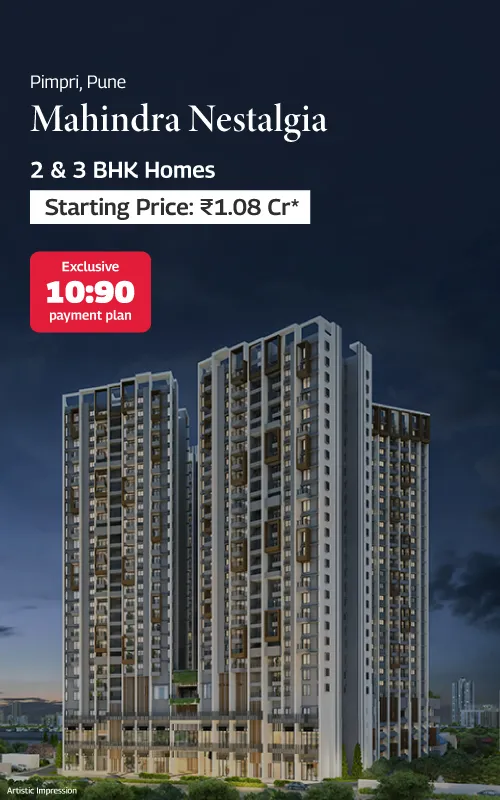
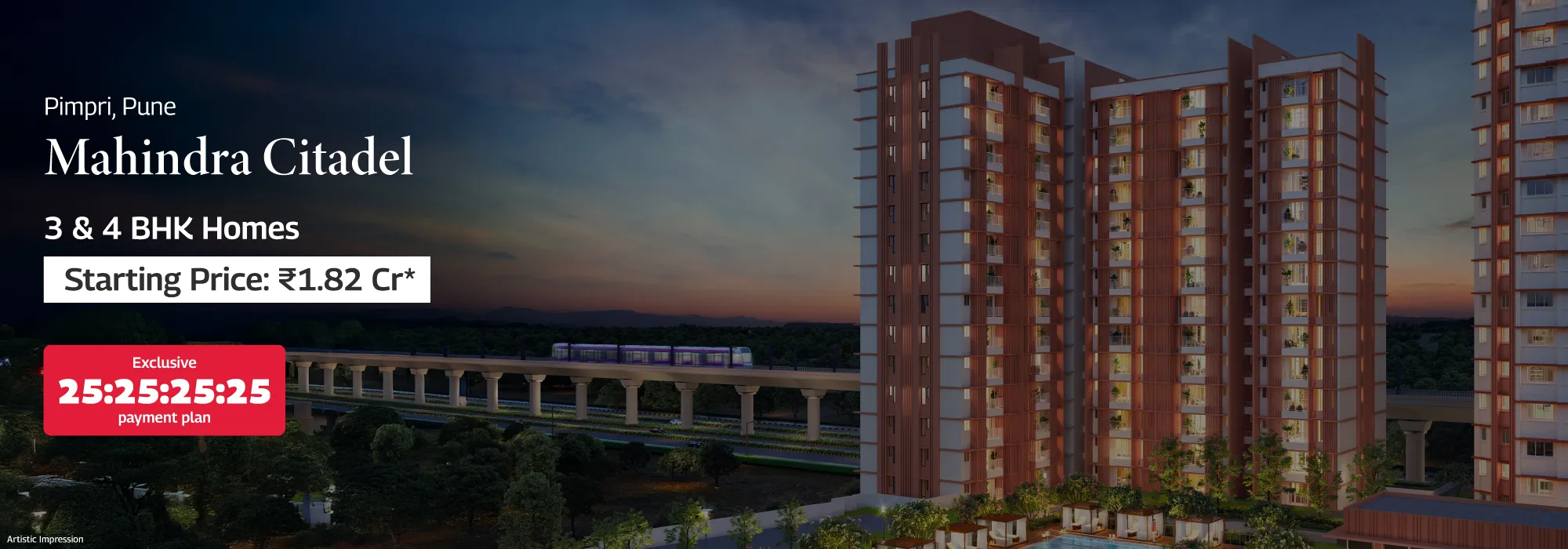
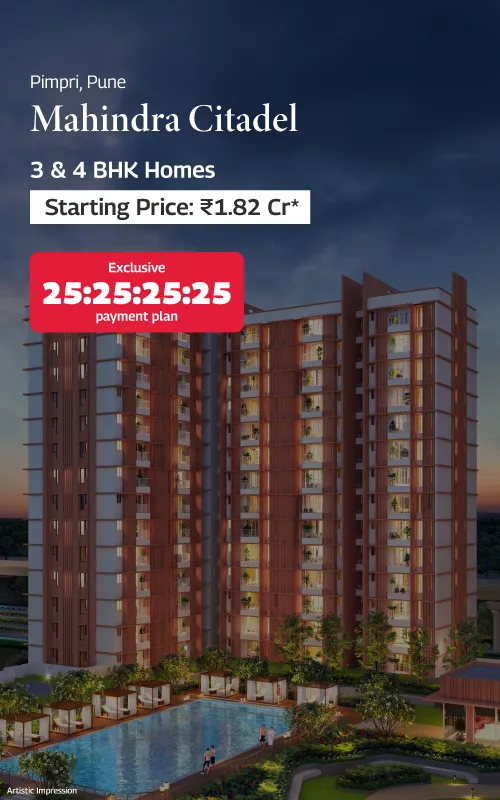
Fill your details to know more about the projects
Please fill out the form correctly.
Thank you! Your form has been submitted.
Invest in Pune’s most promising and well-connected growth corridors. With Pune ranked #1 in the Ease of Living Index by the Ministry of Housing and Urban Affairs*, now is the perfect time to own a home in a city that leads in both liveability and long-term growth. Our luxury residential projects are strategically located across key micro-markets.
Pimpri-Chinchwad is a rapidly transforming urban hub where refined living meets promising investment. Over the past decade, this well-connected suburb has become a magnet for like-minded families and ambitious individuals alike, drawn by its thoughtfully planned neighbourhoods, modern infrastructure, and lush open spaces.
At Pimpri-Chinchwad, refined living begins with 3 & 4 BHK apartments starting at 1.82 Cr*. A rapidly evolving suburb, it offers thoughtfully designed spaces, seamless connectivity, and lush green surroundings – making it the perfect choice for families and professionals aspiring for an elevated lifestyle.
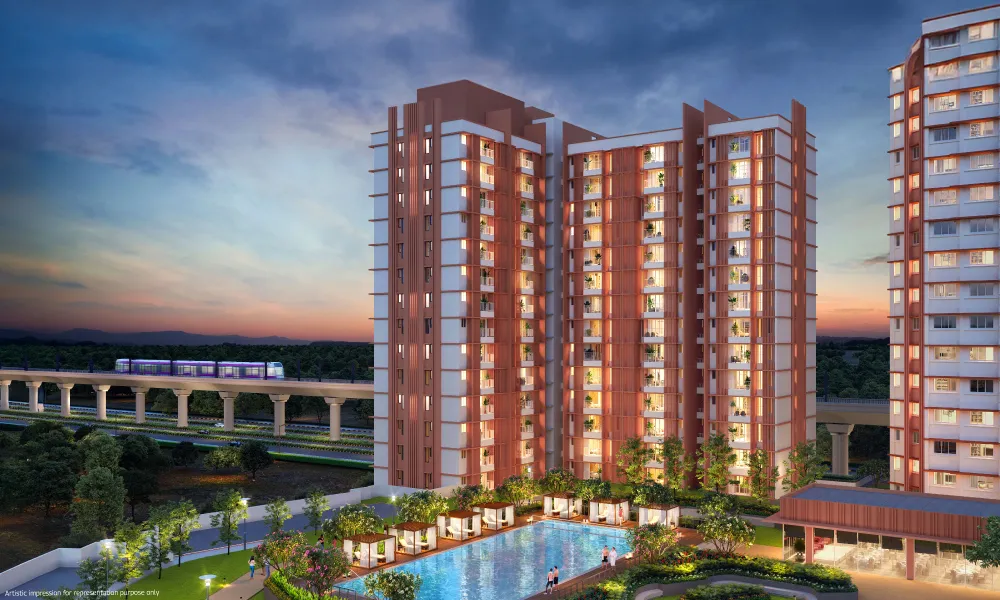
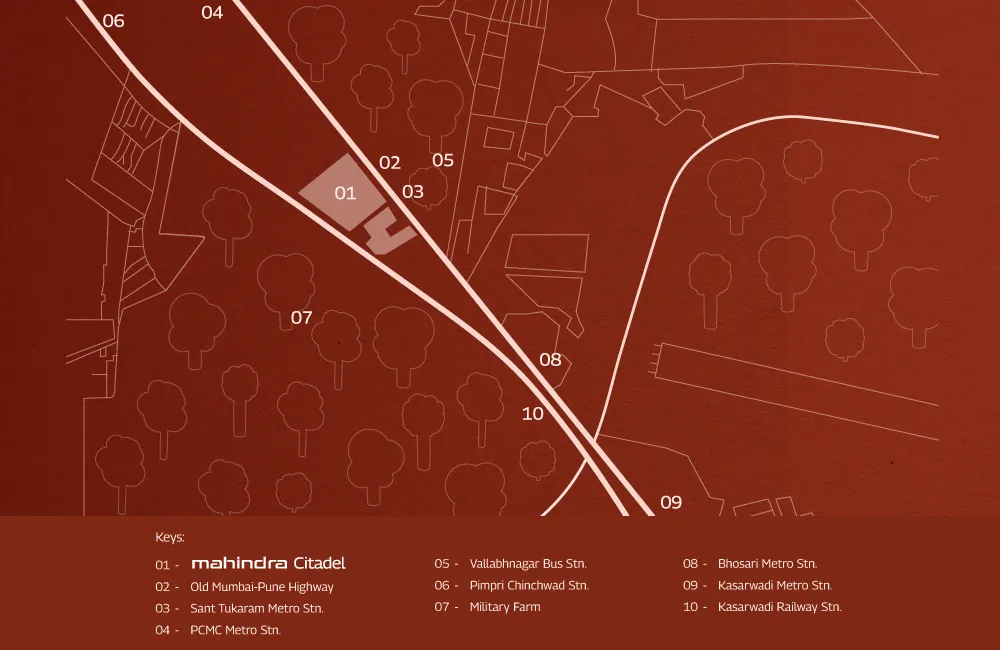

Best-in-class amenities

Cityscape Views

Unrivalled Location

The Mahindra Brand
| Area | Price |
|---|---|
| 3 BHK | |
| 4 BHK |
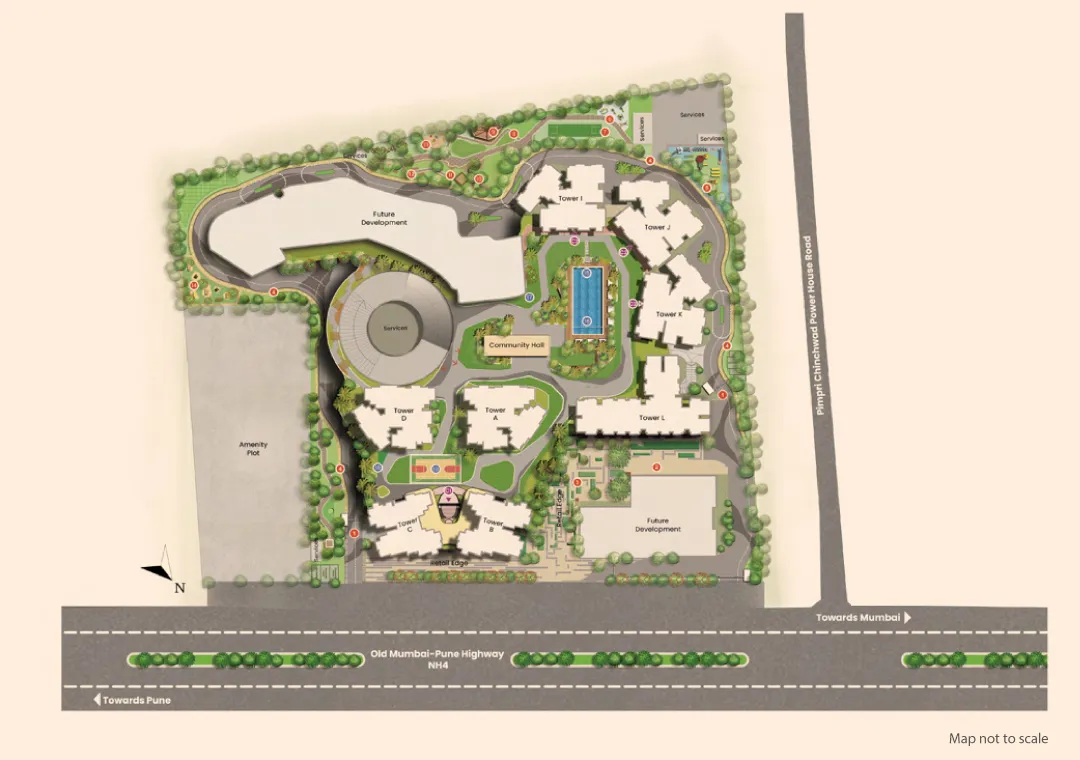
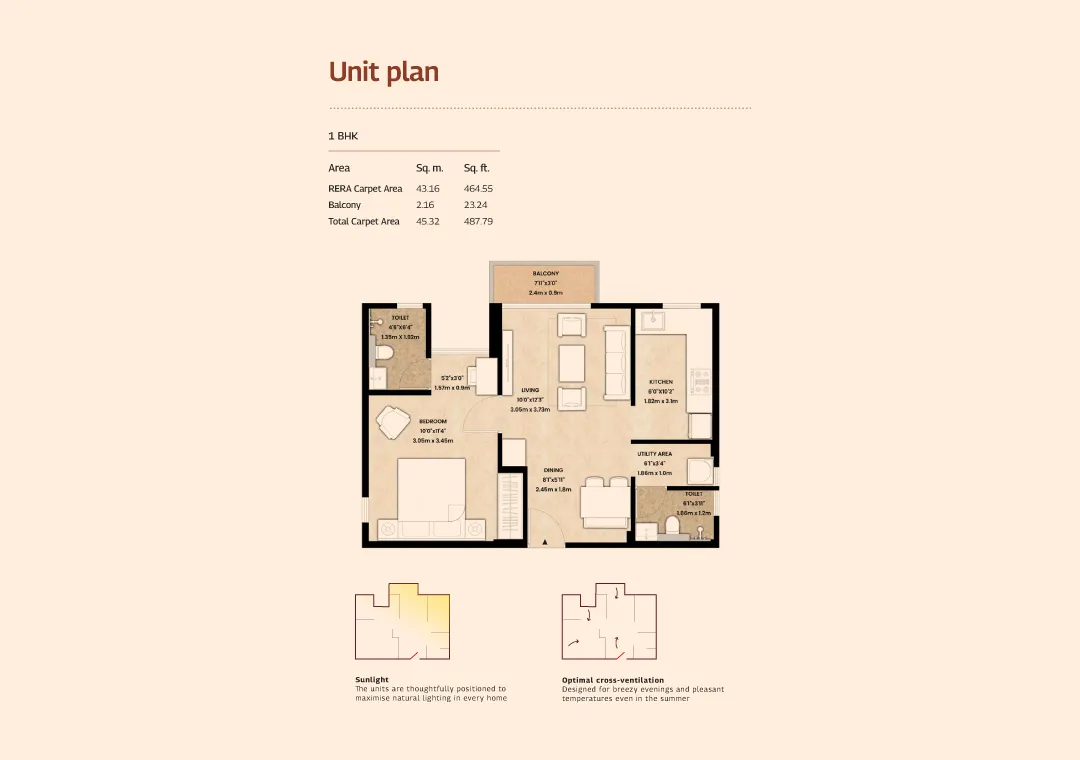
 Swimming Pool
Swimming Pool
 Health Loop
Health Loop
 Gym
Gym
 Cricket Net
Cricket Net
 Badminton Courts
Badminton Courts
 Multipurpose Sports Court
Multipurpose Sports Court
 Open Air Theatre
Open Air Theatre
 Indoor Community Hall
Indoor Community Hall
 Senior Citizen Area
Senior Citizen Area
 Cinema Lounge
Cinema Lounge
 Pet Park
Pet Park
 Yoga & Meditation Area
Yoga & Meditation Area
 Kids’ Play Area
Kids’ Play Area
 Space For Creche
Space For Creche
 Kids’ Pool
Kids’ Pool
 Reading Alcove
Reading Alcove
 Seating Nook
Seating Nook
 Work Café With Library
Work Café With Library
Discover 2 & 3 BHK apartments starting at 1.08 Cr* in Pimpri-Chinchwad – a thriving urban hub blending modern living with smart investment opportunities. With excellent connectivity, planned neighborhoods, and abundant green spaces, this fast-evolving suburb is the preferred choice for families and professionals.
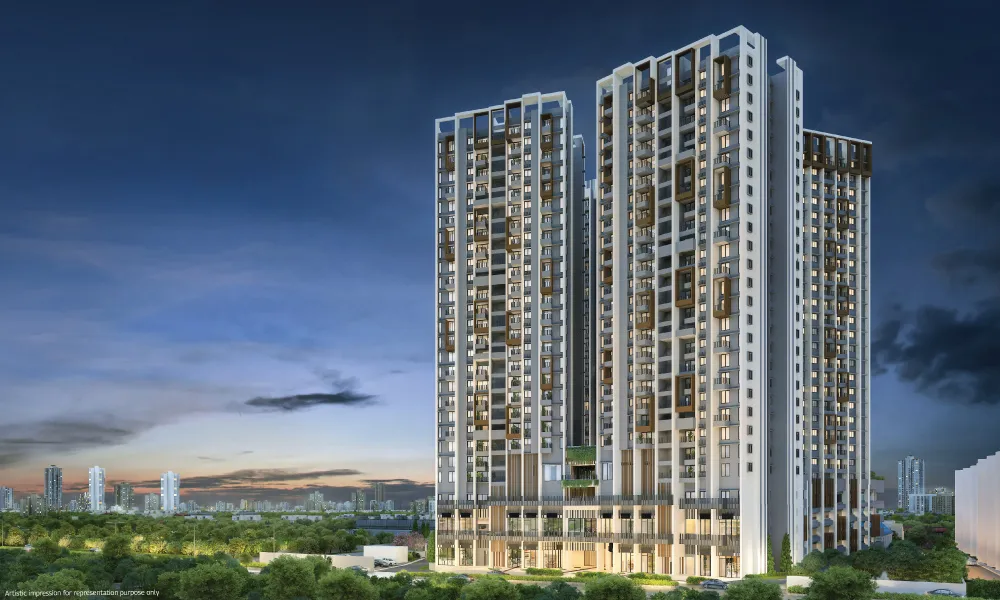
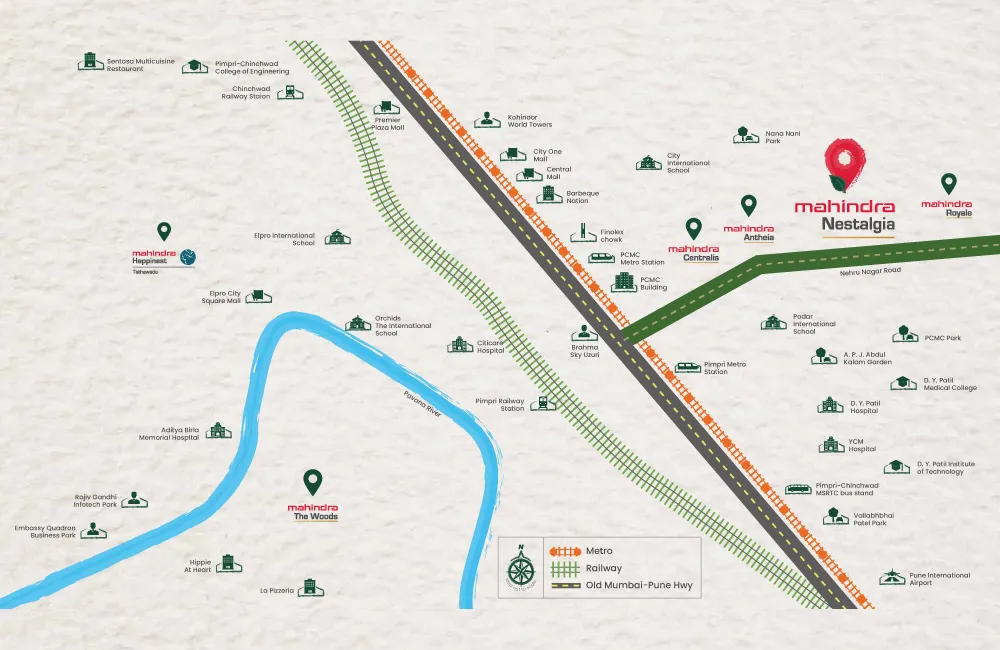

Curated to evoke nostalgia and childhood memories

Biophilia-inspired clubhouse

Close to PCMC & pimpri metro station

A bidirectional facade allowing extended views and cross ventilation

Climate-responsive design

Pre-certified IGBC Gold rated project
| Area | Price |
|---|---|
| 2 BHK | |
| 3 BHK |
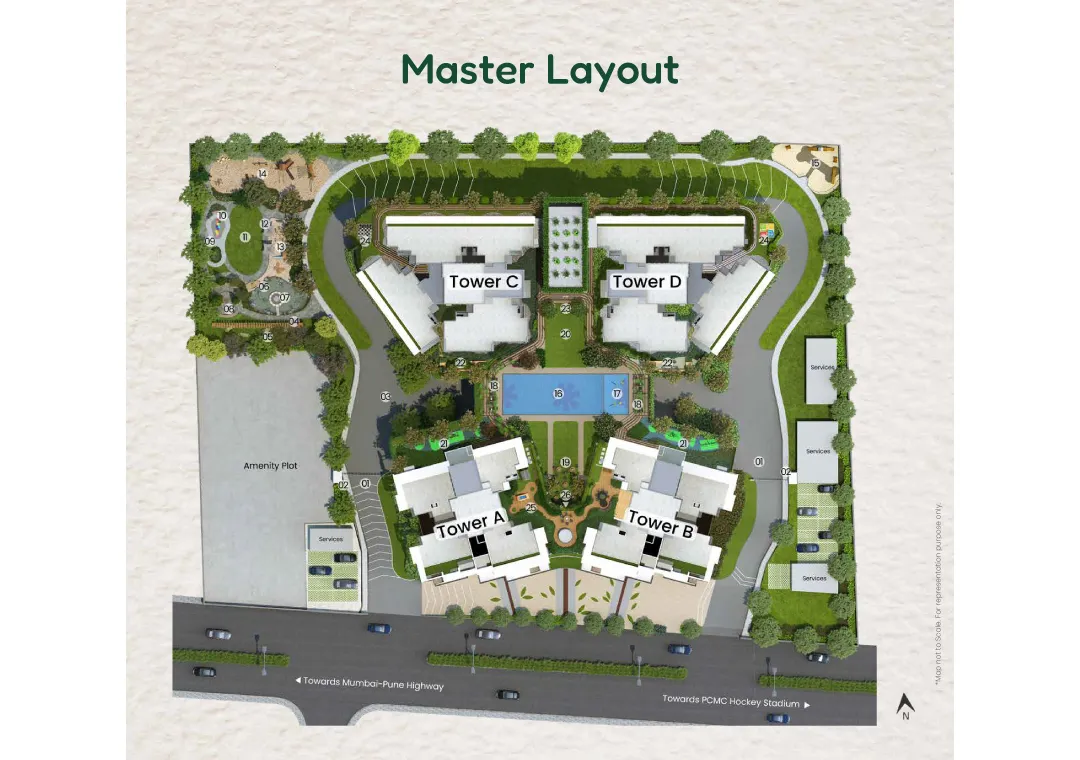
 Dew Garden
Dew Garden
 Koi Pond with Boat Seat
Koi Pond with Boat Seat
 Hopscotch
Hopscotch
 Barefoot Park
Barefoot Park
 Burma Bridge
Burma Bridge
 Playscape
Playscape
 8-shaped Foot Chi
8-shaped Foot Chi
 Elders Parklet
Elders Parklet
 Hammock Garden
Hammock Garden
 Fur Park
Fur Park
 Rain Benches
Rain Benches
 Sun Dial
Sun Dial
 Al Fresco Gym
Al Fresco Gym
 Biophilic Work Shells
Biophilic Work Shells
 Celebration Lawn
Celebration Lawn
Kharadi Annex, the well-established IT corridor within the city's Secondary Business District, has become one of its most self-sufficient suburbs. Provides seamless connectivity to top commercial & IT hubs, Integrated Flyover, and Metro Line — making it the ideal destination for your next home.
Discover 2 & 3 BHK apartments starting at ₹1.02 Cr* in Kharadi Annex — one of Pune’s most vibrant and self-sufficient suburbs. Enjoy seamless connectivity to top IT & commercial hubs, metro access, and an integrated flyover, all in a thriving business district.
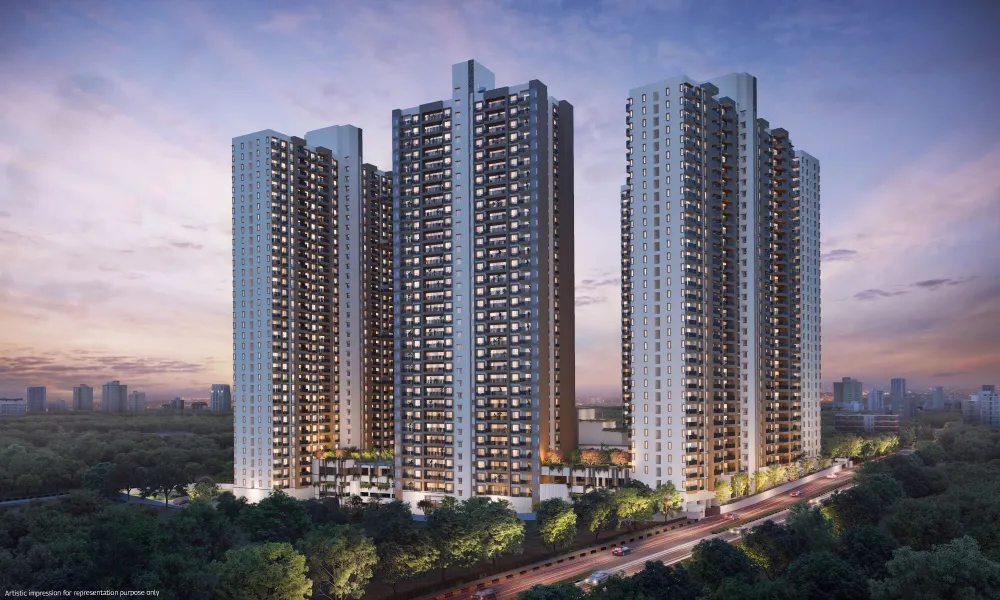
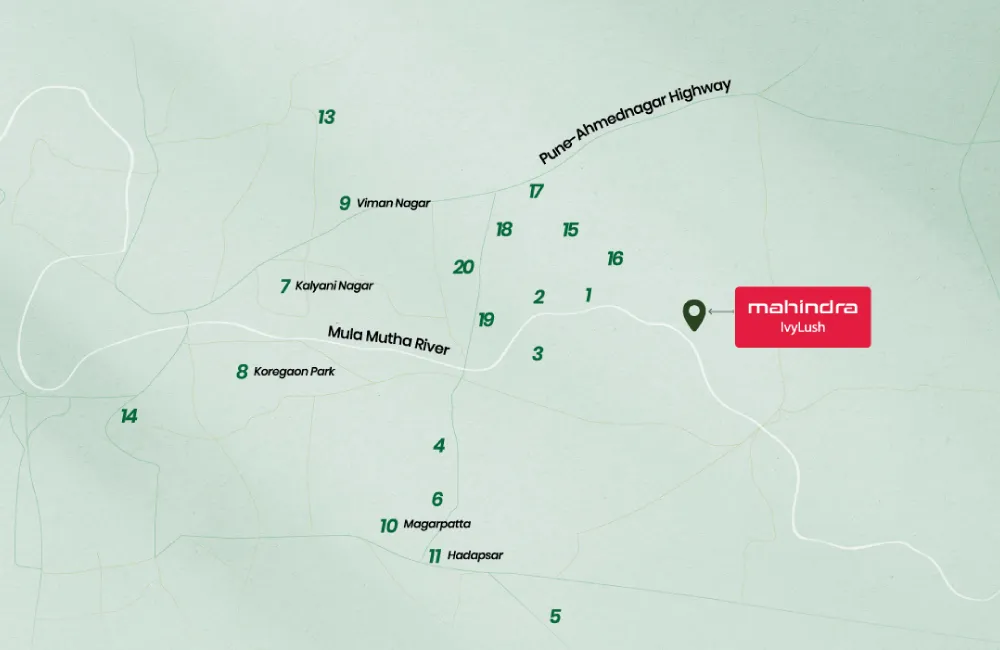

Panormic views of the Mula Mutha River, Pune cityscape

Two premium clubhouse with biophilic roof

Homes with ample storage space for all your needs

20+ state-of-the-art amenities

Located in Kharadi Annex, Pune’s rising commercial hub
| Area | Price |
|---|---|
| 2 BHK | |
| 3 BHK |
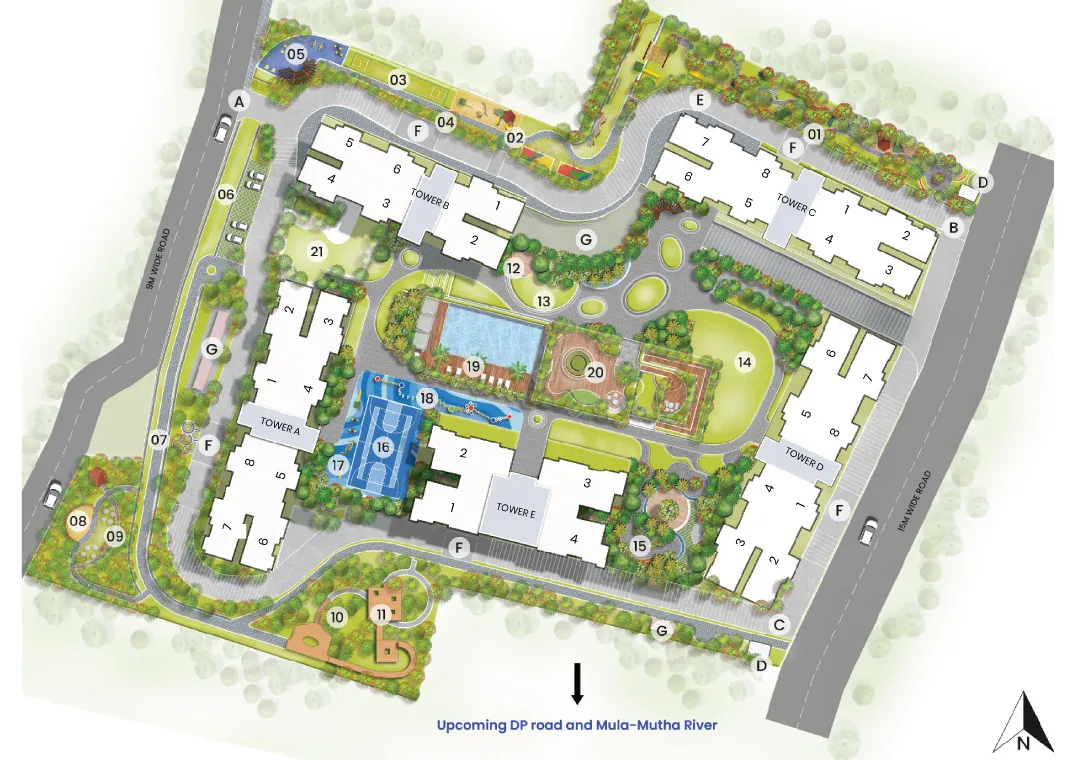
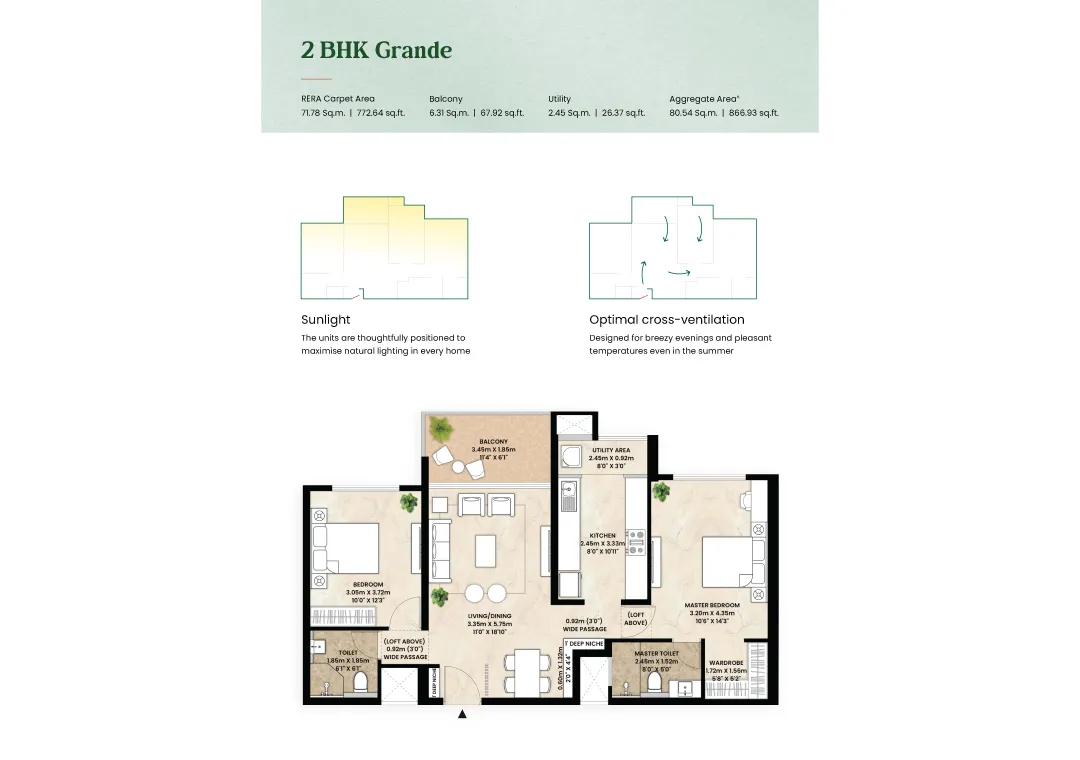
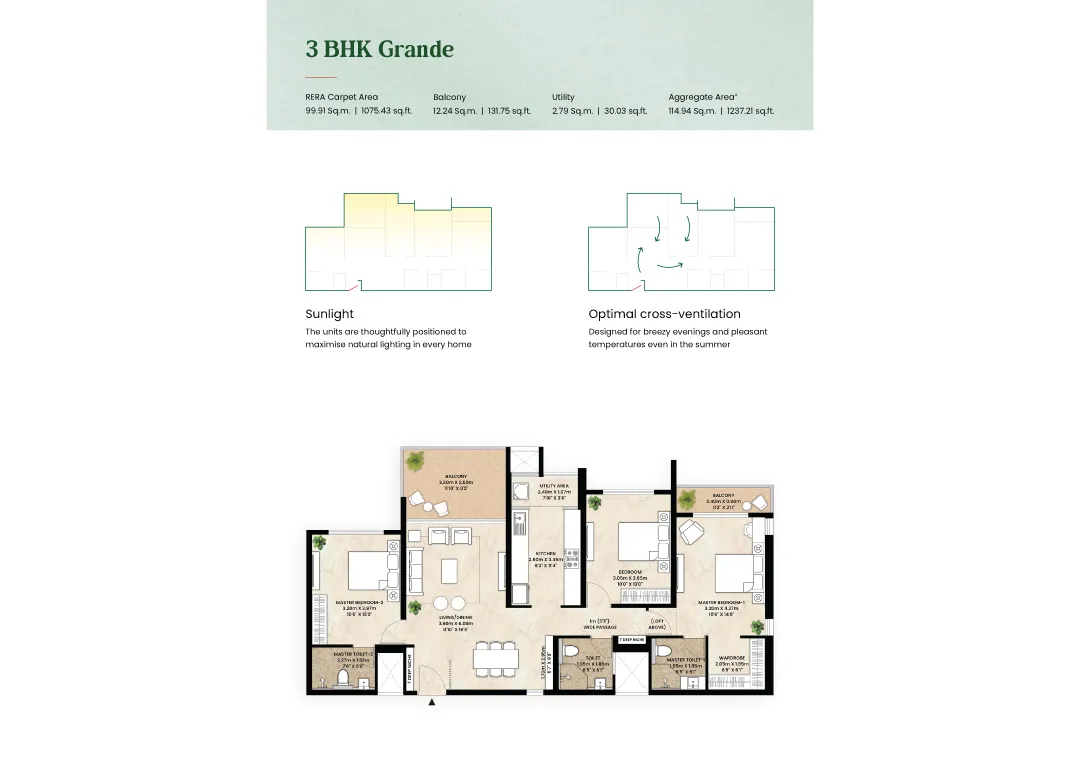
 Active Zone
Active Zone
 Adventure Zone
Adventure Zone
 Two state-of-the art Clubhouses
Two state-of-the art Clubhouses
 landscape retreat
landscape retreat
 Leisure zone
Leisure zone
 Recreational zone
Recreational zone
 Terrace style deck
Terrace style deck
 Wellness Circle
Wellness Circle
Established in 1994, Mahindra Lifespace Developers Ltd. (‘Mahindra
Lifespaces’) brings the Mahindra Group’s philosophy of ‘Rise’ to
India’s real estate and infrastructure industry through thriving
residential communities and enabling business ecosystems. The
Company’s development footprint spans 39.44 million sq. ft. (saleable
area) of completed, ongoing and forthcoming residential projects
across seven Indian cities; and a gross area over 5000 acres of
ongoing and forthcoming projects under development / management at its
integrated developments / industrial clusters across four cities.
Mahindra Lifespaces’ development portfolio comprises premium
residential projects; value homes under the ‘Mahindra Happinest®️’
brand; and integrated cities and industrial clusters under the
‘Mahindra World City’ and ‘Origins by Mahindra’ brands, respectively.
The Company leverages innovation, thoughtful design, and a deep
commitment to sustainability to craft quality life and business
growth.
As one of the leaders in Net Zero homes in India, Mahindra Lifespaces
is committed to building only Net Zero homes from 2030 onwards. The
company has already launched India’s first three Net Zero residential
developments: One Net Zero Energy and two Net Zero Energy+ Waste,
showcasing its dedication to environmental responsibility and
innovation. With a 100% Green portfolio since 2014, the Company is
working towards carbon neutrality by 2040 and actively supports
research on green buildings tailored to climatic conditions in India.
Mahindra Lifespaces®️ is the recipient of over 90 awards for its
projects and ESG initiatives.
Available at: https://maharera.maharashtra.gov.in/
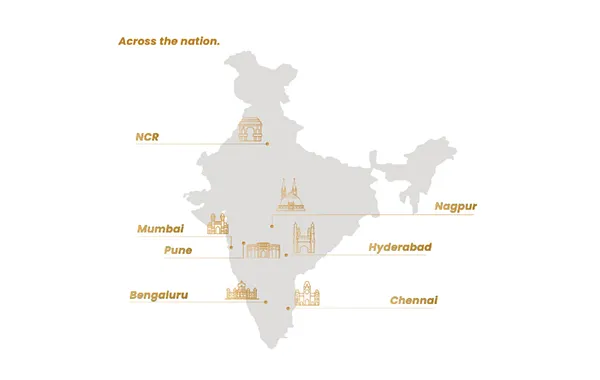
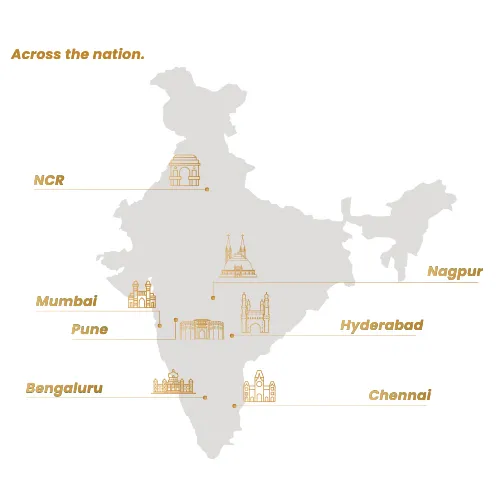
Available at: https://maharera.maharashtra.gov.in/

The project "Mahindra Citadel - Tower L” is registered under MahaRERA no. PR1260002500154 | The Project “Mahindra Nestalgia” is registered with MahaRERA bearing registration numbers as follows: Phase 1 – P52100045784 and Phase 2 - P52100048473 | The Project “Mahindra IvyLush” ” is registered with MahaRERA bearing registration numbers as follows: Tower A and Tower B - P52100055161, Tower E - P52100055162, Tower C and Tower D - P52100078592 | More information is available at https://maharera.maharashtra.gov.in This communication is an artistic conceptualization for illustration and representation purposes only and does not purport to exactly replicate the Project. T&C apply.

Ivylush P52100055161

Ivylush P52100055162

Ivylush P52100078592

Citadel P52100053150

Citadel P52100053012

Nestalgia P52100045784

Nestalgia P52100048473

Ivylush P52100055161

Ivylush P52100055162

Ivylush P52100078592

Citadel P52100053150

Citadel P52100053012

Nestalgia P52100045784

Nestalgia P52100048473